|
There are three styles of architecture chiefly associated with churches in Europe: Romanesque, which began in 800 AD, Gothic, which began in 1136 AD with the construction of Notre-Dame de Paris and Baroque, which began in1700 AD. The Romanesque style is chiefly influenced by the need to make maximum use of available floor space, with wide naves (central aisles) and simplified floor plans. Gothic churches are designed to saturate the internal area with light, with tall windows and large westward facing facades being common. Lastly, Baroque is a very dynamic style, with many elements comprising the decoration. Romanesque churches are short and squat, and generally have thick walls with small windows, wide naves and large circular apses. Apses are the large spaces to the rear of a church behind the altar. Gothic churches have tall westward facades with large windows and plenty of exterior decoration and, being taller then earlier Romanesque churches, typically utilize flying buttreses to support their upper stories. Flying buttresses prevent exterior walls from collapsing outward and are differentiated from regular buttresses by being freestanding structures. Finally, Baroque churches have very dynamic interiors with large statues displaying a wide range of emotions and poses and ornate ceilings being common, with exteriors that blend a variety of different elements together.
1 Comment
In architecture, a column, also known as a pillar, is a support usually made of stone or marble and used to hold up a roof or other elements of a building. There are three major orders or styles of column and two minor orders that are variations of these three. They are differentiated from each other chiefly by size, decoration, and whether or not the shaft is fluted or not (fluted shafts possessing long vertical ridges). The Doric order is the earliest and most basic form of column, with a smooth capital (crown) and a very thick base compared to other orders. The Ionic order is one of the most iconic orders of columns, with a very slender fluted shaft and a capital characterized by the use of volutes (spiral decorations resembling scrolls of paper). Early Ionic columns had two long volutes on either side of the capital, but this meant they could not be viewed properly from the sides and later columns had four smaller volutes projecting diagonally from each corner. The Corinthian order is seen as one of the more decorative orders, along with the composite order, and features floral designs on the capital. These are the three "canon" orders, however two other orders exist that are derived from these orders. These are the Tuscan, which is a simplified form of Doric with a smooth shaft, and the composite, which combines the volutes of the Ionic order with the floral motif of the Corinthian. Columns have been in use for at least four thousand years, with Egyptians utilizing them as far back as 2600 BC. The Romans made use of the three canon orders of column: Doric columns beginning in 600 BC, Ionic columns in 550 BC, and Corinthian columns in 450 BC. Later Renaissance writers described the Tuscan and composite orders in 1537 and 1475, respectively. One subgroup of column is the Anta, which is a square column integrated into a wall and used as a decoration. There are Anta equivalents for each order of regular column Columns fell out of use in the Middle Ages and experienced a resurgence during the Renaissance before gradually being replaced by more flexible supports. |

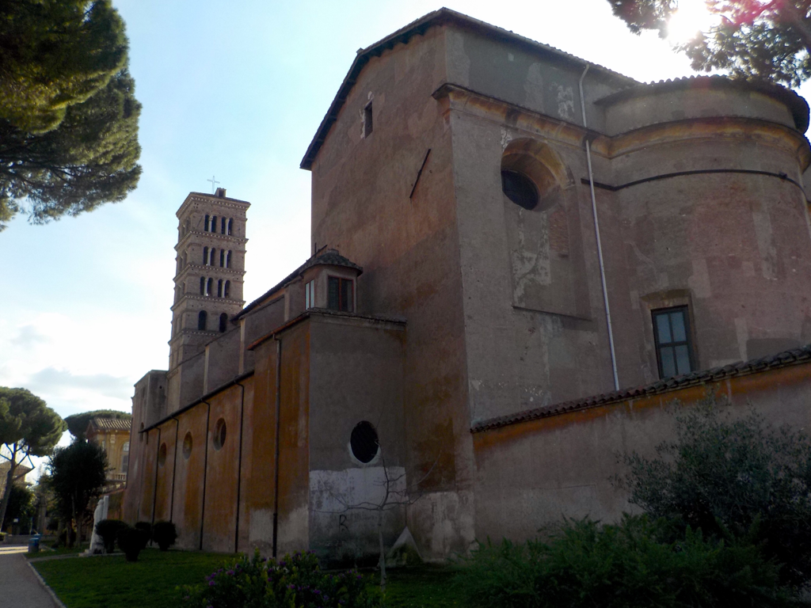
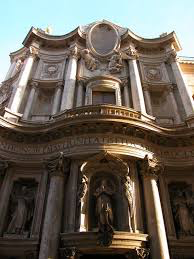
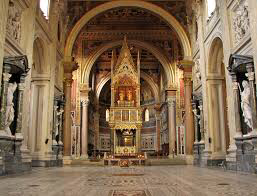
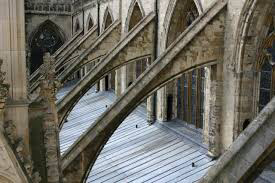
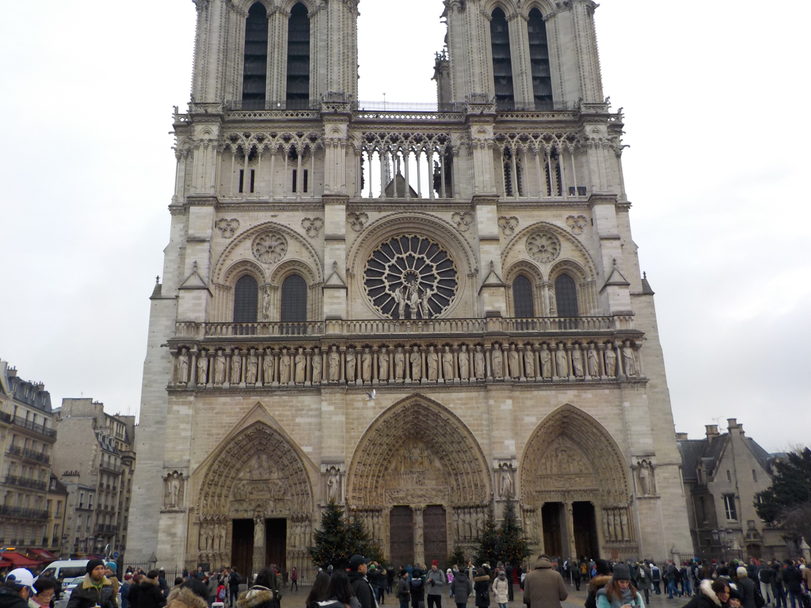
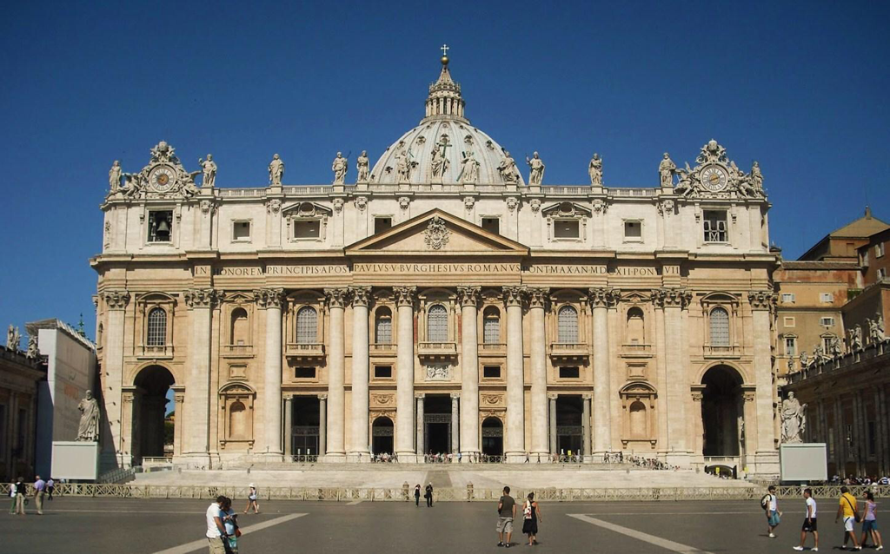

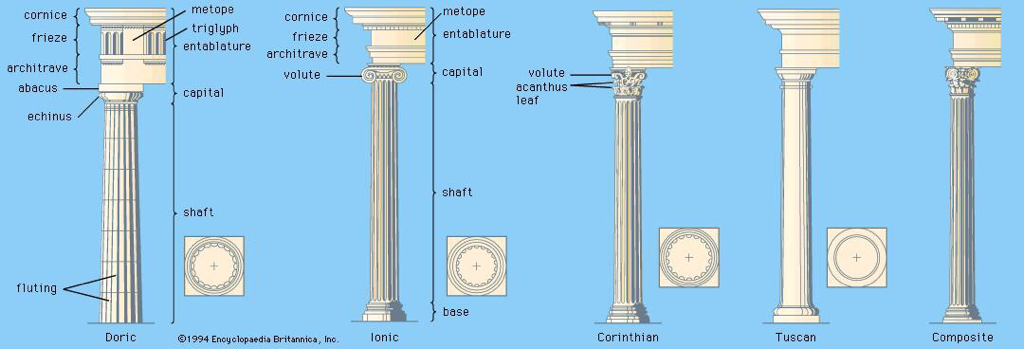
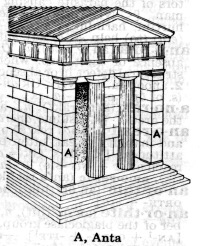
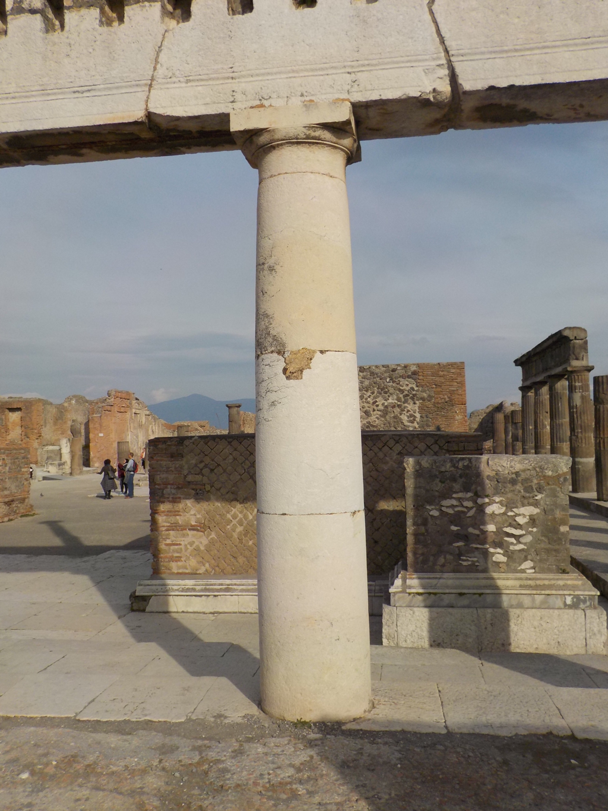
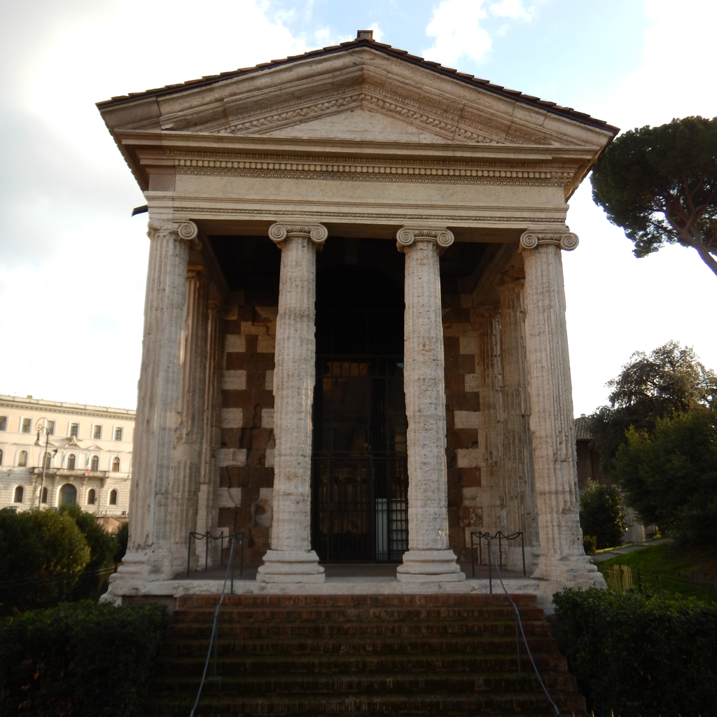
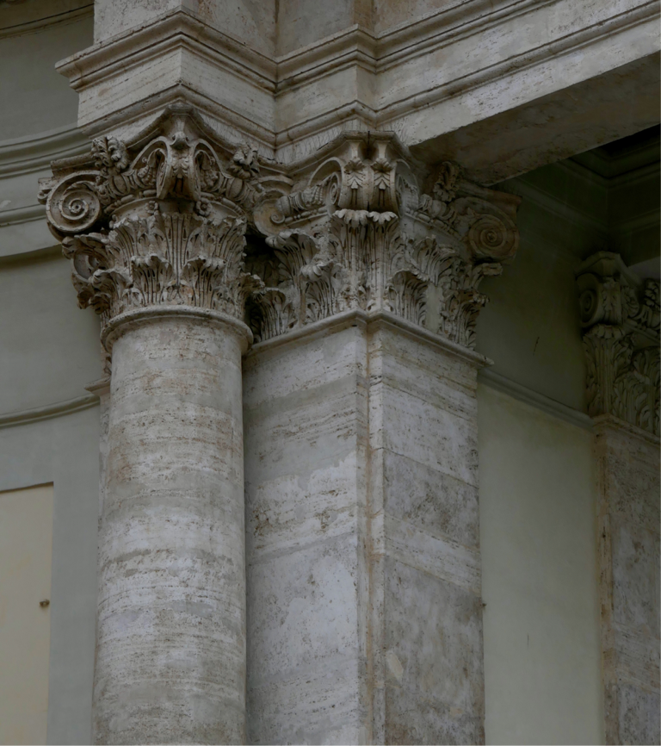
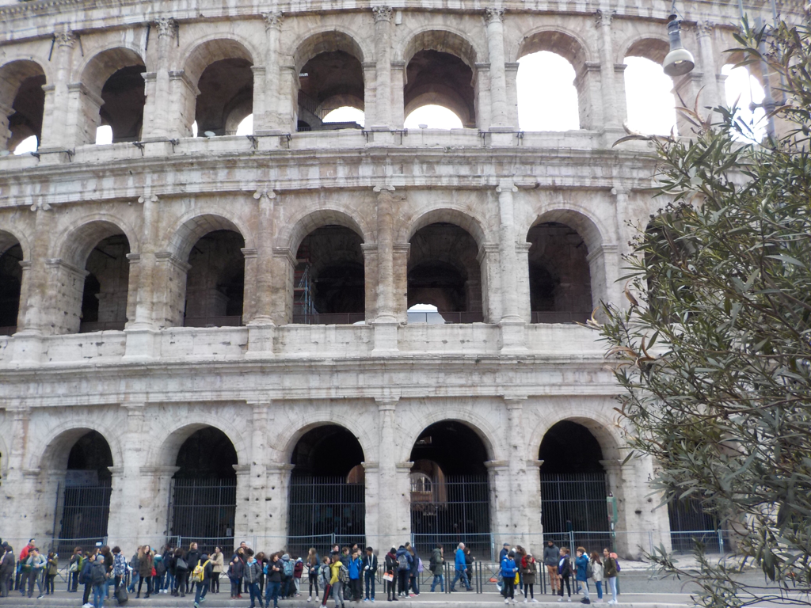
 RSS Feed
RSS Feed